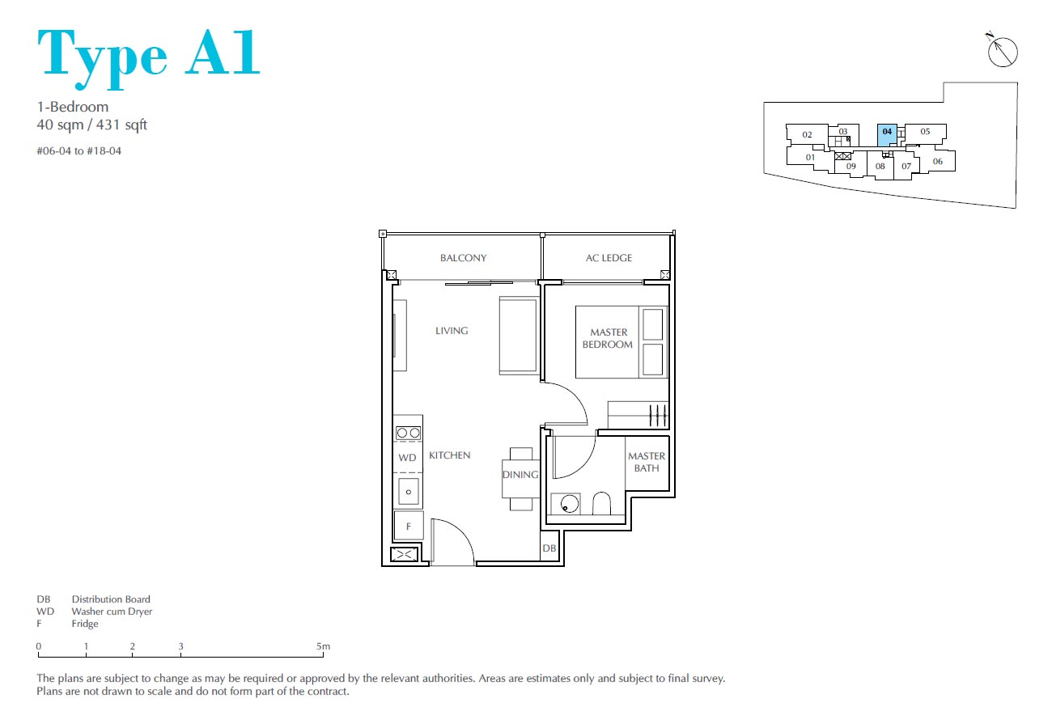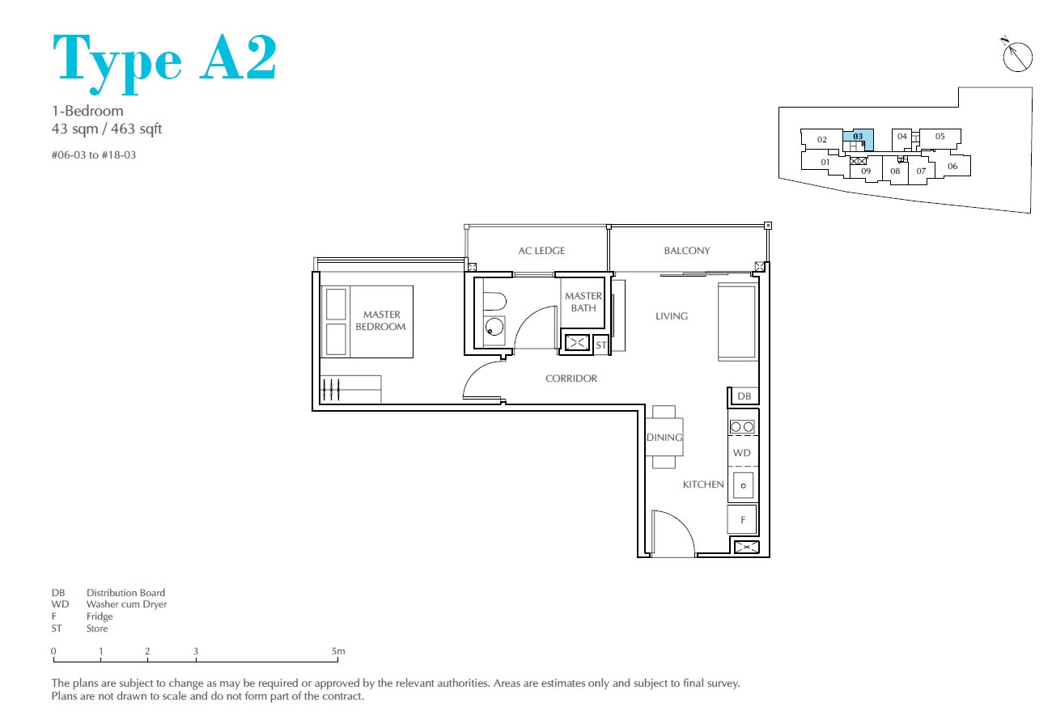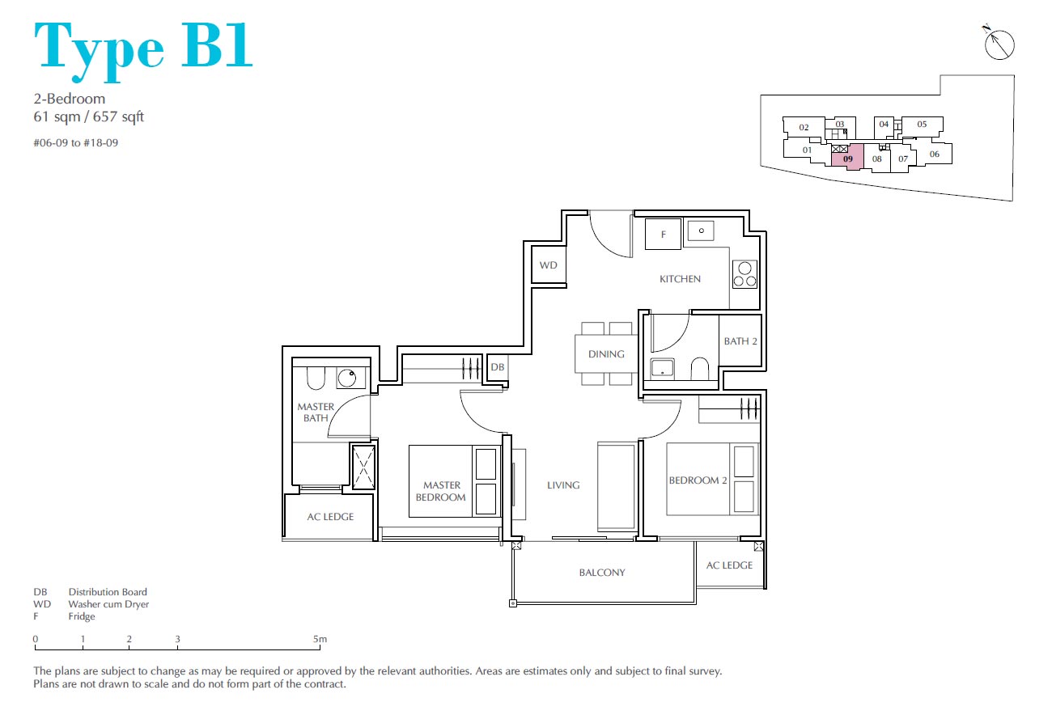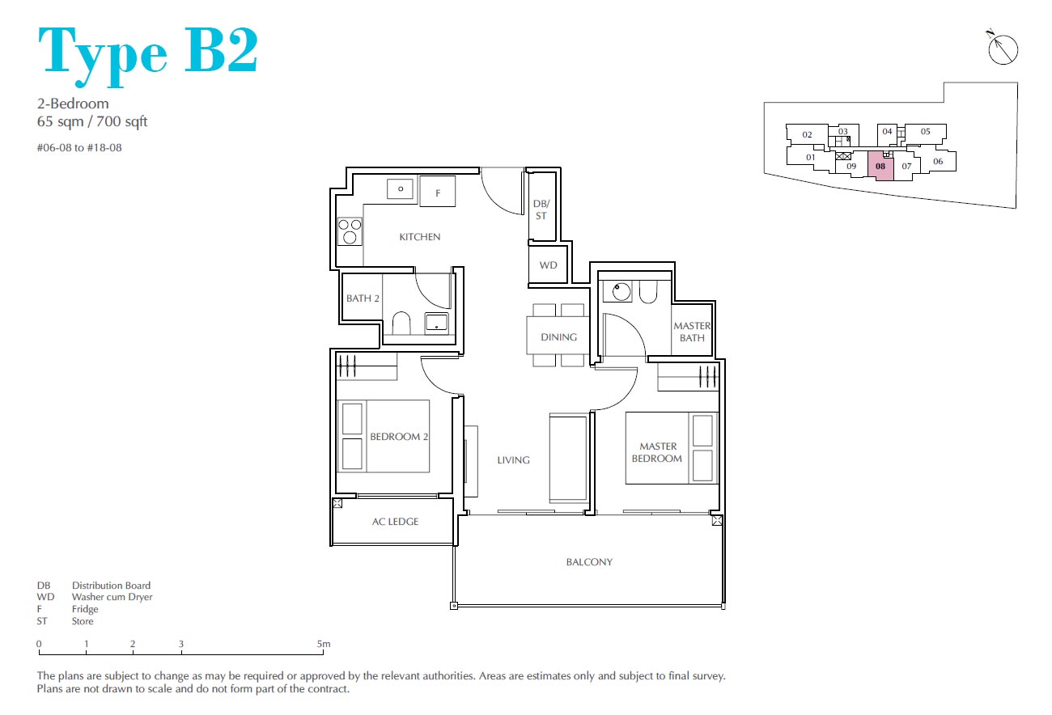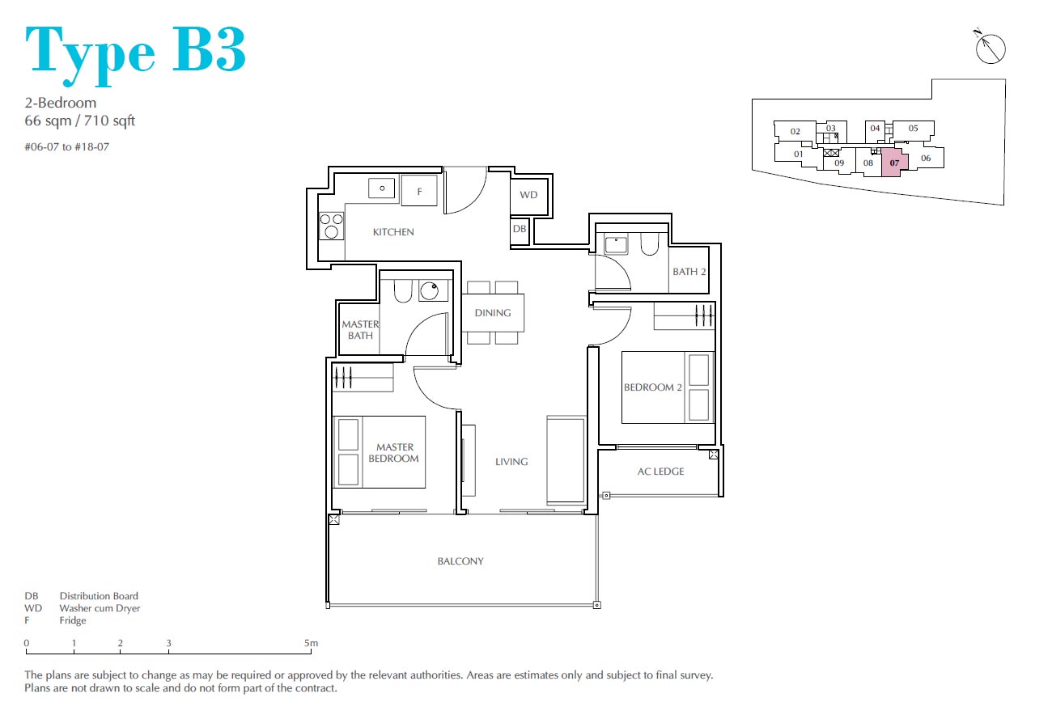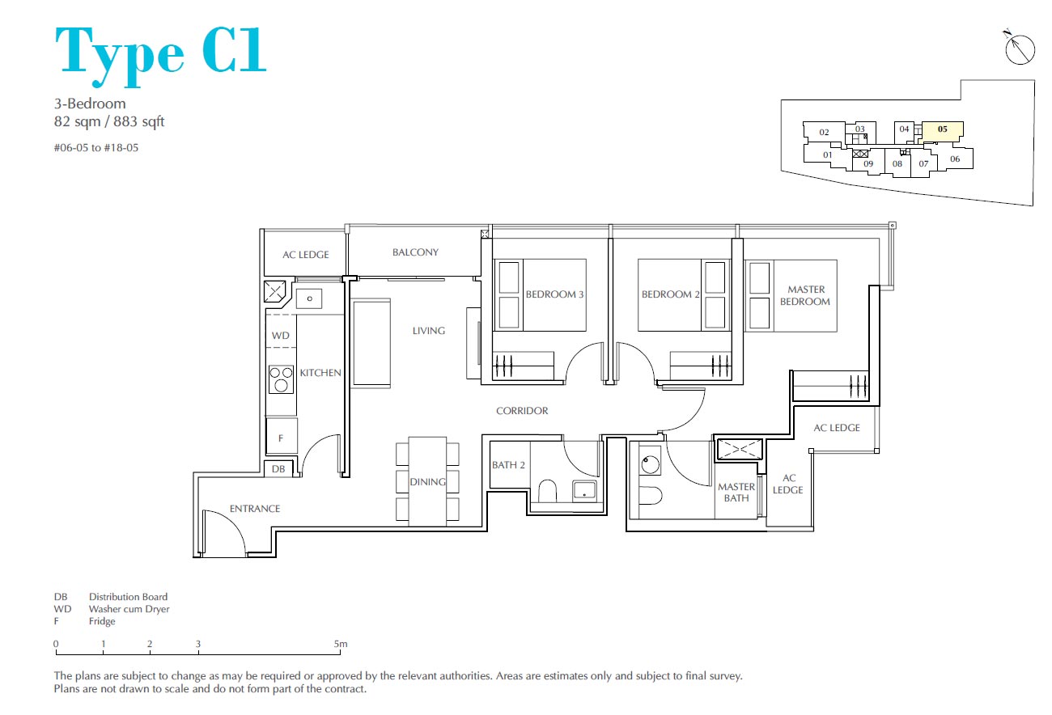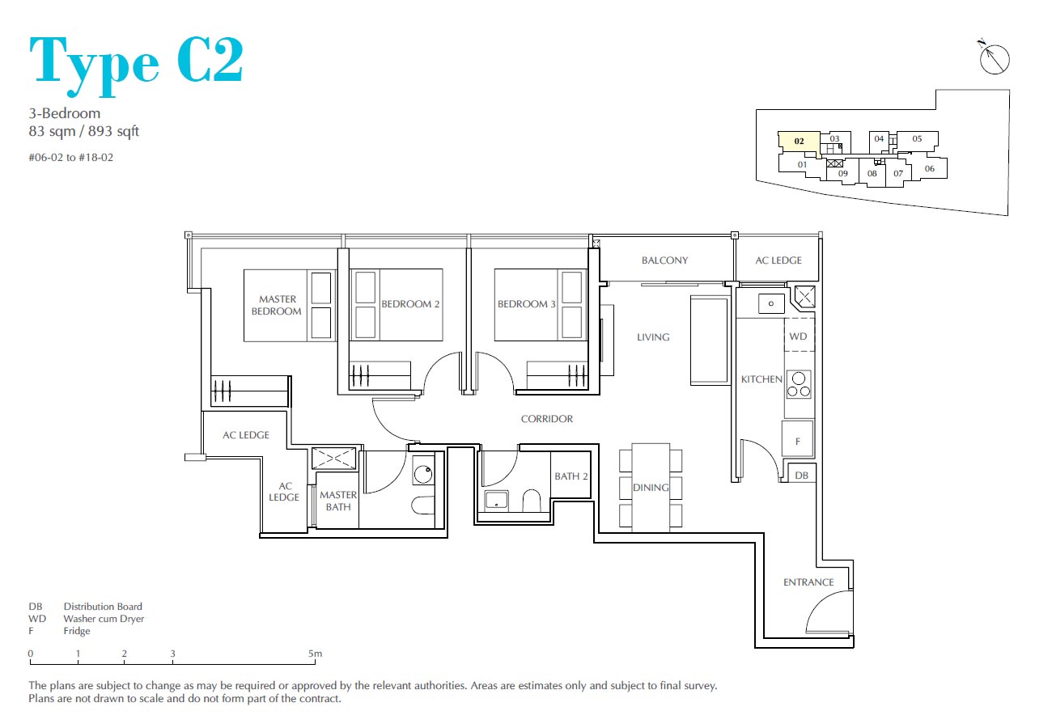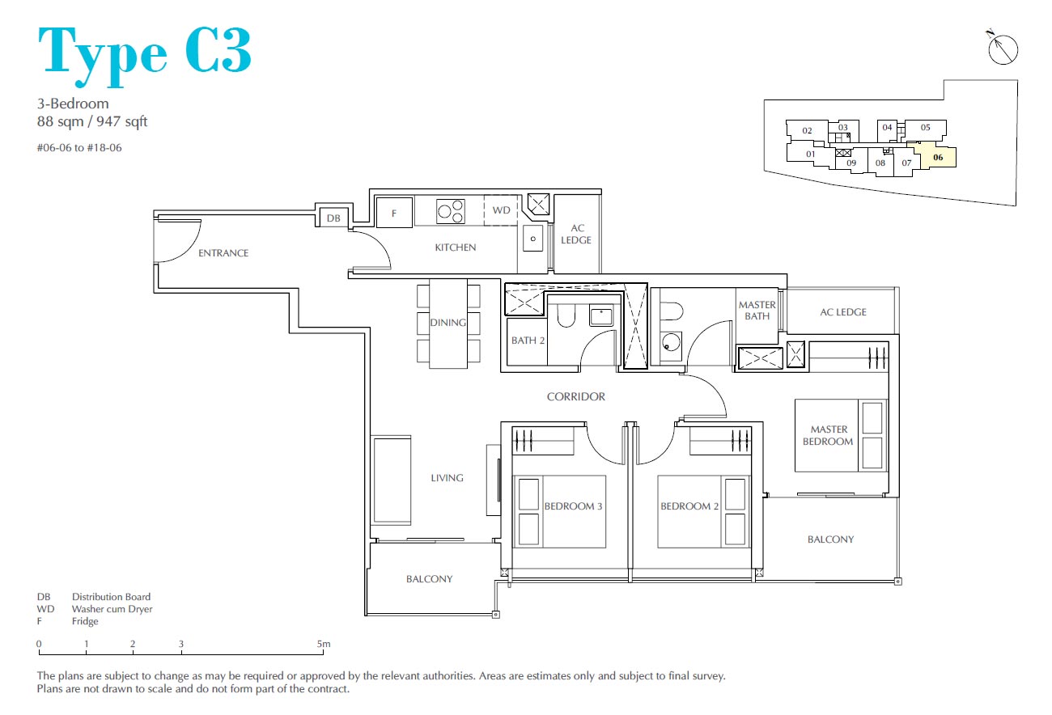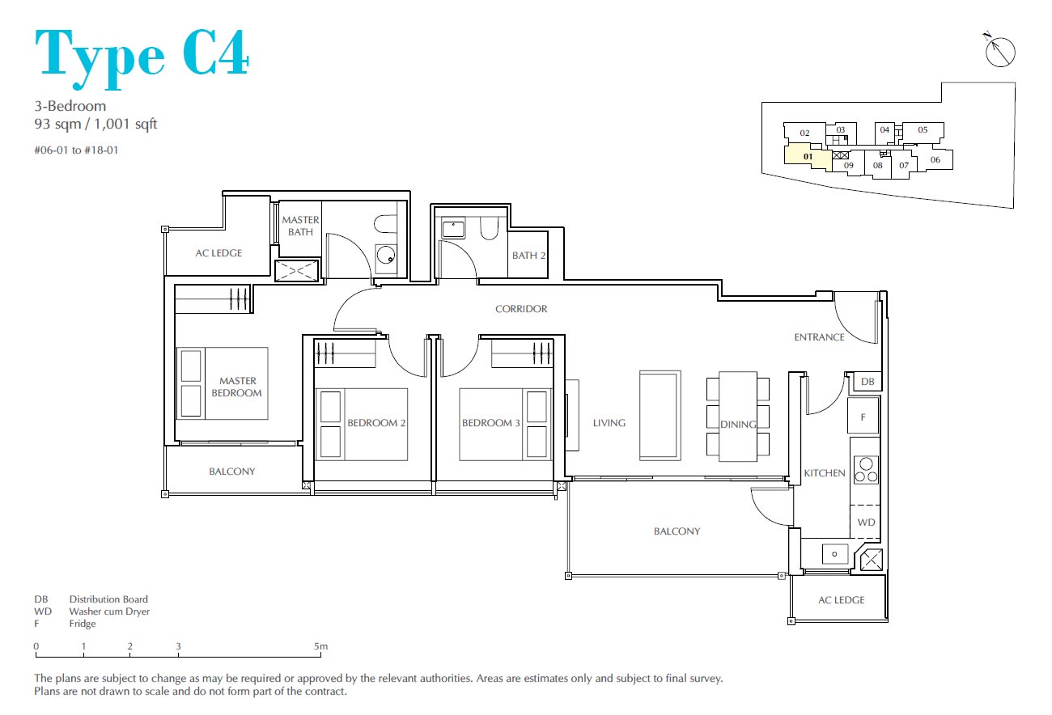Siteplan
Jui Residences is integrated with the Kallang Park Connector Network (PCN) – a 9km stretch that forms part of the ever-growing Singapore Park Connector Network. The Kallang PCN links the development to various places such as the Singapore Sports Hub.
Residents can choose to engage in activities such as jogging and cycling or a leisurely stroll. Being a waterfront residential development in park-like settings, Jui Residences has been developed in close consultation with the Urban Redevelopment Authority (URA). This is in line with the rejuvenation of the Kallang Basin, including the conservation of National Aerated Water Co., Ltd.
At the level 5 Sky Terrace, an infinity lap pool provides seamless views extending into the Kallang River giving residents a sense of liberating space. Other amenities include an aqua fitness, wading pool, and a pool deck.
Design elements such as the cement rendered look for the floor coating are reinterpreted from the 1950s, giving the space an industrial yet contemporary flair.
Additionally, a multi-purpose activity area and viewing deck with stepped casual seating allows residents to relax and unwind.
Set in an oasis of lush green planting, this area provides a quiet oasis of tropical calm.
As a tribute to the National Aerated Water Co., Ltd. building, brightly coloured artworks adorn the walls. Specially crafted by sculptor Dr. Colin K. Okashimo, and named ‘The Bottle Assembly: Filling Voids and Voids Filling’ pastel colours of pink, blue and yellow are applied to the bottles following the Miami art deco style.
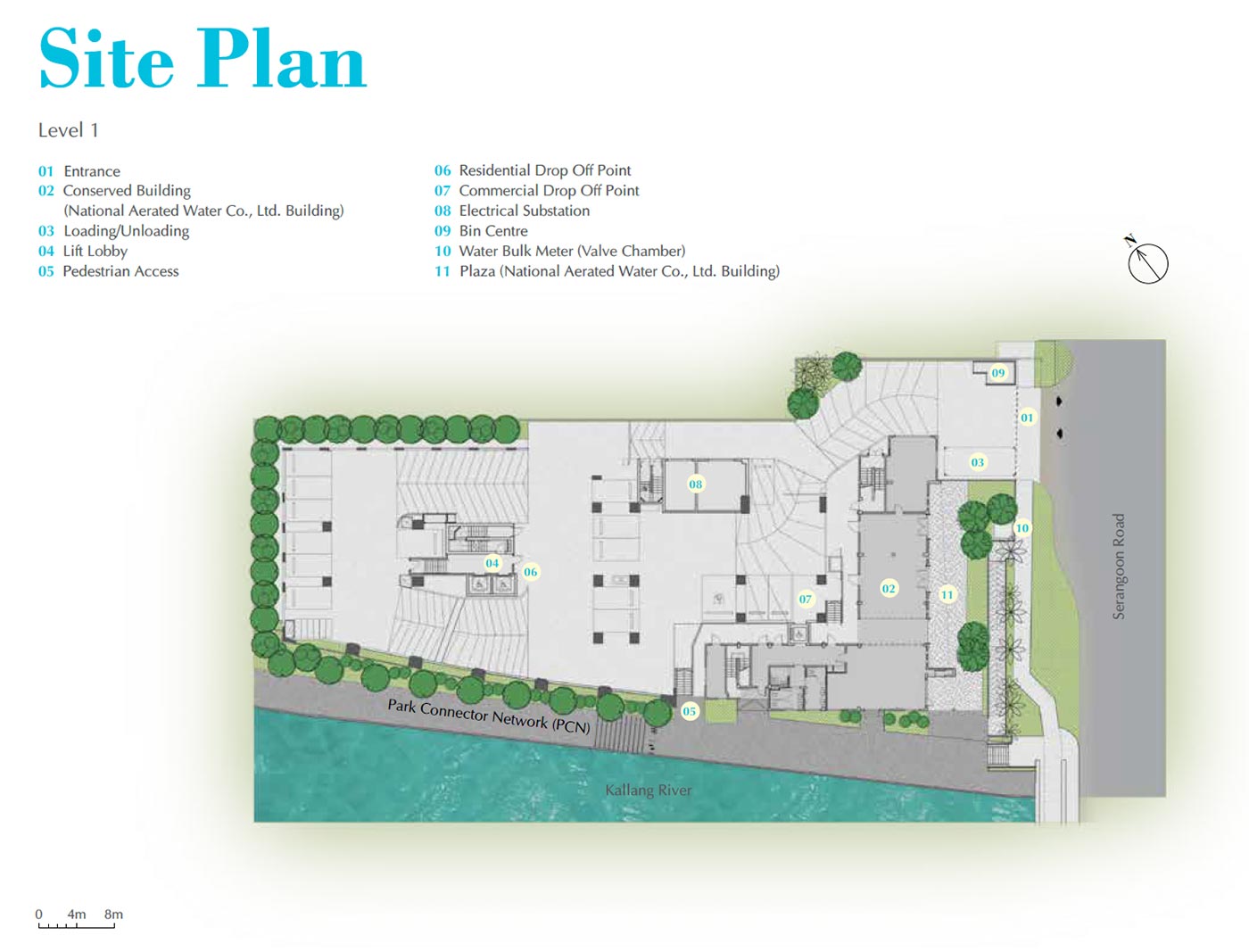
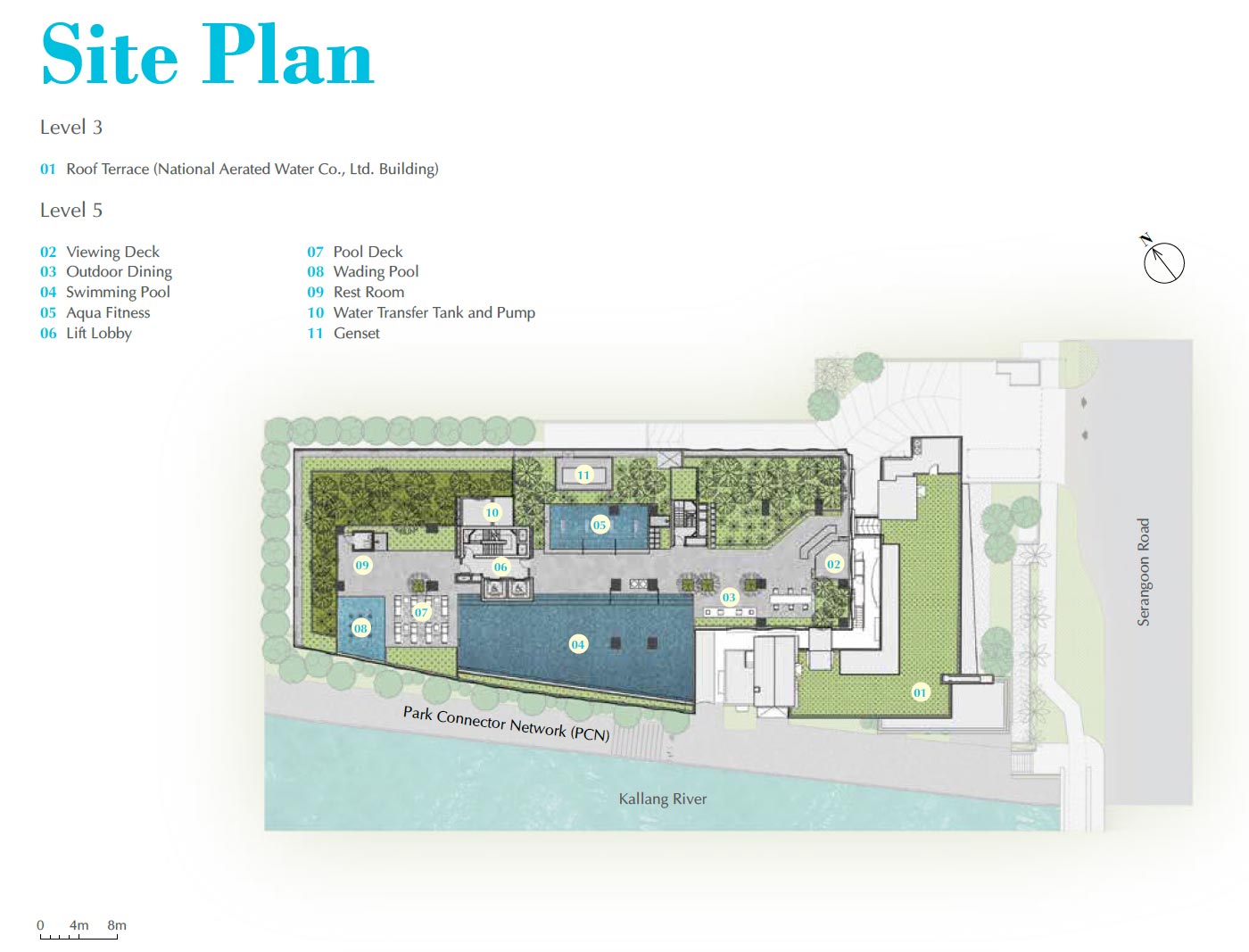
Floorplan
Subtle art deco features continue into the bedrooms, with herringbone timber flooring to provide a warm and restful ambiance. The carefully planned internal layout allows for unhindered spaces with natural lighting and ventilation. For understanding exact sizes and layout, you may fill up the contact us form to gather more information (including analysis of the unit facing etc.)
- 1 Bedroom Type A1
- 1 Bedroom Type A2
- 2 Bedroom Type B1
- 2 Bedroom Type B2
- 2 Bedroom Type B3
- 3 Bedroom Type C1
- 3 Bedroom Type C2
- 3 Bedroom Type C3
- 3 Bedroom Type C4
